Showrooms
authors
Kim Berndtson | February 10, 2020
Bold red cabinetry in the Fuse Specialty Appliances showroom, designed by Allied Kitchen & Bath, always grabs visitors’ attention.
Photos: Darryl Nobles, DreamFocus Photography
Whether it’s a fully functioning kitchen with all the bells and whistles and plenty of room for multiple chefs to cook or a more intimate single product display, every nook and cranny of today’s modern kitchen and bath showrooms are designed with style.
This month, KBDN asked designers to share their showrooms and what makes them special.
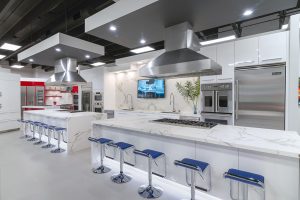
Giving back to the community is important to Bill Feinberg, and he often hosts charity events in his own showroom as well at the Fuse Speciality Appliances showroom, pictured here. This fully functioning kitchen has dual islands and can accommodate multiple chefs.
Photos: Darryl Nobles, DreamFocus Photography
Allied Kitchen & Bath
Fort Lauderdale, FL
Although his showroom has gone through several changes, Bill Feinberg has had an Allied Kitchen & Bath showroom at the same location in Fort Lauderdale since 1984. Its most recent transformation occurred in 2009 when Feinberg built a 15,000-sq.-ft., two-story structure for the family business he operates with his three brothers. Home to about 10 full kitchen and 10 full bathroom displays as well as several vignettes, closets, bars and entertainment centers, it also boasts an entire second floor dedicated to decorative hardware, plumbing and lighting fixtures to make it a one-stop shopping venue.
“We designed the showroom as a turnkey experience so people wouldn’t have to leave to shop elsewhere,” says the president, noting that it not only serves as inspiration for homeowners but also for interior designers and other tradespeople involved in the industry. “They can select everything for their project all under one roof.”
The showroom’s newest display combines it all into a modern setting with integrated Sub-Zero/Wolf appliances and three different UltraCraft Cabinetry cabinet door styles. The island showcases unique quartz-clad drawers, from Austria’s Strasser, featuring touch-to-open functionality.
“Visitors see this display as soon as they walk in the door,” he says. “There is a lot going on, but it flows nicely and it gets a lot of attention.”
Also designed by Allied Kitchen & Bath is the 7,000-sq.-ft. Fuse Specialty Appliances showroom, located in Fort Lauderdale, which Feinberg has used as a venue for hosting charities and small business groups.
“Giving back to the community is a big part of who we are,” he explains.
The showroom has several fully functioning kitchens ideal for cooking events, including ‘competitive’ cook-offs.
“We’ve had events with five chefs, all cooking at the same time in different areas,” he says.
One of the most dramatic displays features white, high-gloss Omega Cabinetry cabinets and side-by-side, 12′-long islands with Dekton countertops featuring dramatic waterfall edges. The same material is used as countertop-to-ceiling backsplashes.
“We used eight slabs between the islands and backsplashes…all book-matched to show off the veining,” he notes.
Showcasing the material in this display as well as in several other displays throughout the showroom illustrates the company’s experience with designing exterior cooking spaces.
“We’re doing a lot more outdoor kitchens,” he says, noting an entire section of the showroom is dedicated to these spaces and features stainless steel Danver and Brown Jordon cabinetry that looks like wood.
Another attention-grabbing display showcases bright red UltraCraft Cabinetry cabinets.
“We don’t often do kitchens with cabinetry this bold,” he admits. “But this display shows people that we have the ability to create kitchens with unique colors and products. Not everyone may buy it, but everyone looks at it!”
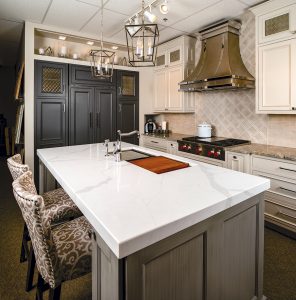
Visitors to DDK Kitchen Design Group’s Wilmette showroom are often drawn to this display, which includes a flush inset refrigerator and cooktop, the latter of which is accented with a custom stainless steel ventilation hood. Another special element is a
44″-wide scullery-style sink with accessories such as a drain board, colander and cutting board. This display also showcases three cabinet finishes ranging from very light to very dark gray.
Photos: DDK Kitchen Design Group
DDK Kitchen Design Group
Wilmette and Glenview, IL
With two showrooms open every day of the week, DDK Kitchen Design Group makes it convenient for visitors to find inspiration for their next kitchen or bathroom.
“Being open seven days a week provides more opportunities for all of the decision makers to come to the showrooms together,” says Dan Thompson, who co-owns the company with his wife, Jean.
Each location – one in Wilmette and the other in Glenview – offers about 20 kitchen and bathroom displays, along with TV wall units. Both of the 2,500-sq.-ft. spaces are fully accessorized and show the most current finishes and door styles representing three cabinet manufacturers (Dutch Made, Cabico and Decora) with three price points.
“This allows our customers to choose cabinetry based on their budget,” he says, noting that a popular display in the Glenview showroom is designed around the company’s most modestly priced cabinet line. “This display is special because it shows people they don’t have to spend a fortune on their new kitchen. There is a lot we can do to make a space beautiful with economical, straightforward cabinets.”
The design firm has also partnered with Sub-Zero and Wolf to showcase their line of appliances.
“We benefit from the partnership because they do a great job of keeping our displays updated with the latest appliances, and in turn, they benefit because they get two beautiful places to showcase their appliances in integrated settings that are open seven days a week in two high-end Chicago suburbs,” he says.
For example, a popular display in the Wilmette location includes a flush inset Sub-Zero refrigerator and 36″ Wolf cooktop. A Modern Aire stainless steel ventilation hood features a matte jitterbug finish contrasted with polished aluminum trim that highlights a trend toward mixing metals.

This display in DDK Design Group’s Glenview showroom features a 2.5″-thick quartzite countertop with a brushed finish. Dan Thompson indicates that virtually everyone who comes into the showroom gravitates to this display and can’t keep their hands off the countertop. Additional elements include upper cabinets with polished stainless steel framing and matching stainless steel floating shelves.
Another special element is a 44″-wide scullery-style sink with accessories such as a drain board, colander and cutting board.
“Sinks have become work stations,” he says. “They are no longer just a place where water drains.”
This display also showcases three cabinet finishes. On one wall, the cabinets are very light gray with the addition of polished chrome mesh inserts in the upper cabinet doors and a quartzite countertop with ceramic tile backsplash. Thompson contrasted them with a darker gray island, which features a brushed glaze and marble-look quartz countertop with a built-up edge. A bank of cabinets in a very dark gray provides further contrast.
“It’s a very striking, show-stopping display,” he says. “People often stop at it and say they found their kitchen!”
Another attention-grabbing display in the Glenview showroom features a 2.5″-thick quartzite countertop with a brushed finish. “Virtually everyone who comes into the showroom gravitates to this display,” he says. “They can’t keep their hands off the countertops!”

In this kitchen display, Angela Otten hid a ‘pop-up’ bar in the center of the island in the empty space between the sink and seating sides. Other special features of the display include a copper sink and cabinetry hardware, ‘X’ detailing on the island end panels and an array of pantry organization accessories.
Photos: Carrie Hebert/The International Design Collection
Inspire Kitchen Design Studio
Denver, CO
When Angela Otten decided to move her Inspire Kitchen Design Studio company from her home base and into a brick and mortar location in May of 2019, she chose to become part of the International Design Collection (IDC) building near downtown Denver. The multi-floor center provides a turnkey experience with luxury design showrooms dedicated to plumbing, cabinetry hardware, lighting, carpeting/rugs, hardwood flooring, concrete flooring, closets and fireplaces/mantles. As the center’s only kitchen design firm, Otten focuses on cabinetry, countertops – including exotic natural stones – and appliances, such as those from Sub-Zero, Wolf and Cove as well as Asko, Raw Urth and BEST.
“It’s a one-stop shop,” she says. “If someone is looking to match some flooring, I can go downstairs and grab a sample. Or, if they’re looking for hardware or a sink, I can point them in the right direction so they can select everything they need.”
Designed to flow freely from one showroom to the next, Otten likens a visitor’s experience to that of a department store where shoppers can wander from handbags to shoes to clothing to linens, etc.
“There are no doors between businesses so no one feels the need to knock before coming in,” she says. “It’s a very open concept.”
Otten replicated that atmosphere within her 3,800-sq.-ft. portion of the 60,000-sq.-ft. building where she has 14 displays that represent a variety of design styles, including several kitchens, beverage centers and a butler’s pantry.
“Our main kitchen also has a banquette and entertainment center,” she says. “It flows into the conference room, which looks like a dining room, which subsequently flows into the butler’s pantry. It’s like a little piece of a house where everything comes together.”
Several of the displays are live, including the main kitchen, which has a 36″ range, dishwasher, two sinks and a microwave. The butler’s pantry features two refrigerators, a microwave, steam oven and dishwasher while the beverage center has a wine refrigerator and built-in coffee maker.
Another highlight for visitors is the ‘pop-up’ bar that Otten hid in the center of the island of one of her kitchen displays.
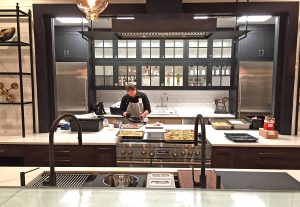
Angela Otten designed and supplied cabinetry for the two fully functioning kitchens in the IDC building’s Event Center, a common space that can be used for meetings, classes, parties and fundraising events. The display/working kitchen in the front includes a 48″ range and ventilation hood, 7′ The Galley sink, ice maker, beer tap and induction cooktop. The second kitchen, a catering kitchen that sits directly behind the display kitchen, has four warming drawers, two refrigerators, two dishwashers and a microwave.
“We had some empty space between the sink and seating sides of the island, so we created a bar in the middle that rises out of the countertop,” she explains. “It’s like a TV lift. People can also use it for small appliances, but we made it into a bar.”
Otten also designed and supplied cabinetry for beverage centers throughout the building as well as for the two fully functioning kitchens in the Event Center, a common space that can be used for meetings, classes, parties and fundraising events. The display/working kitchen includes a 48″ range and ventilation hood, 7′ The Galley sink, ice maker, beer tap and induction cooktop. The second kitchen, a catering kitchen that sits directly behind the display kitchen, has four warming drawers, two refrigerators, two dishwashers and a microwave.
“Since it’s adjacent to our showroom, it’s like an extension of us,” she says. “The idea of two kitchens that work in conjunction with each other is a concept that some of my clients have also incorporated into their own homes, where they have a ‘hidden’ kitchen that can be used by caterers.”
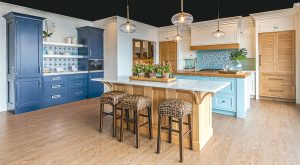
This kitchen display in Lakeville Kitchen & Bath’s new showroom features a mix of white, wood and painted cabinetry accented with a striking blue glass tile backsplash.
Photos: Ryan Rosenberg
Lakeville Kitchen & Bath
Farmingdale and Smithtown, NY
Selecting products and materials for a new space can be an overwhelming experience for those outside of the design world, so when designers at Lakeville Kitchen & Bath created their new showroom in Farmingdale, they took into consideration how to minimize stress for visitors.
“We want people to be comfortable spending time in the showroom,” says Bruce Wechsler, v.p. of operations. “They can interact with designers…or not. We love it when people browse!”
To ensure a relaxing visit, they included plenty of quiet places to ponder. For example, the front and rear foyers are fully decorated and furnished with couches, club chairs and smart TVs to replicate a living room environment. In addition, designers included planned seating within many of the displays, such as at islands or on window benches. And when it comes time to fully plan a client’s new kitchen or bath, each designer has a quiet, private work station where he or she can show their space rendered in 3D.
The new showroom – which opened in September 2019 as a complement to the company’s showroom in Smithtown – also includes a Bistro Café where visitors can relax with a cup of coffee, tea or water and grab a snack to eat.
“It’s a place for conversation with a designer or for people to get away from the commotion of the showroom to think a bit,” adds Richard Sirlin, president.
While ample consideration was given to the creation and development of social/relaxation space, designers didn’t overlook the reason people come to the showroom…to see the latest and greatest in kitchen and bath design.
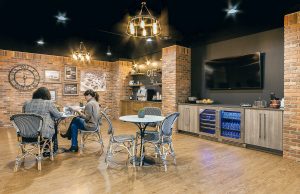
Lakeville Kitchen & Bath’s new showroom includes a Bistro Café where visitors can grab a snack or relax with a cup of coffee, tea or water.
With about 18,000 square feet of space – 10,000 of which is dedicated to displays representing five different cabinetry manufacturers with the remaining square footage reserved for offices – visitors can browse about 40 intimate, boutique-style kitchens and baths and bath vanity displays.
The design firm intentionally moved away from the idea of small display vignettes in favor of full, creatively designed spaces that showcase the most on-trend cabinetry along with the latest technologies in appliances, the newest countertop materials and some of the most popular lighting fixtures. Displays are also staged with accessories so clients can fully envision themselves in the space.
“Our goal was to create the most unique and comprehensive showroom in the tri-state area,” says Kathleen Fredrich, designer. “We put a lot of thought and consideration into each display and how they flow together.”
As such, visitors are initially welcomed into the showroom via the main entrance, to which no staff has direct sight lines.
“The absence of a ‘forced engagement’ is encouragement to engage,” says Sirlin, reiterating the desire to keep initial visits low-key.
Once inside, visitors can select from five different directions. For example, heading through one passageway leads to a stunning kitchen display with bold, black cabinetry contrasted with white subway tile and a stainless steel ventilation hood. Heading in a different direction initially showcases an all-white kitchen before passing by an on-trend navy blue cabinetry display, then ending in a kitchen highlighting a mix of white, wood and painted cabinetry accented with a striking blue glass tile backsplash.
“Each direction offers its own unique design style and features,” states Fredrich. “A person’s individual style and interests will guide and lead them in a particular path.”
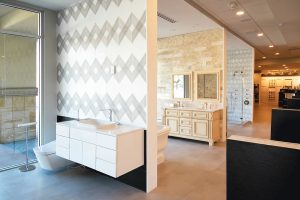
The new Baths of America showroom is all about experiencing products live, such as in these bathroom displays where toilets, sinks and showers are all fully functional.
Photo: Baths of America
Baths of America
Houston and Sugar Land, TX
Baths of America’s newest showroom, which recently celebrated its grand opening in Houston’s Galleria Area, is all about experiencing products live.
“We built this showroom with the vision of providing our customers with as much of a realistic and life-like experience as possible,” says Ali Sultanali who co-owns the business with his brother Zeeshan Sultanali. “That is why we took extra care in fashioning live displays for every single category of our products.”
As such, the new 8,600-sq.-ft. space, which showcases kitchen appliances, cabinet hardware, luxury fixtures, plumbing supplies, countertops and cabinetry, features more than 200 working products, including the appliances in two live kitchens that complement an additional three throughout the showroom.
“The working kitchens allow us to not only display features, but also to host luncheons and cooking events,” says Zeeshan.
The company also prides itself in its expansive display of workstation sinks, which are becoming more frequently requested by homeowners who love to cook because they come with so many accessories such as cutting boards, colanders, etc.

The Baths of America showroom is designed to ‘wow’ visitors, especially with displays such as this one where they can peruse plumbing fixtures for showers, tubs and sinks. A large offering of vessel sinks, in everything from glass to porcelain to stone, is also on display, with additional selections viewable via pull-out drawers.
In regards to bathrooms, a dozen displays showcase faucets, luxury fixtures, bidets and bathtubs, the latter of which include many live models such as TOTO’s zero-gravity floatation tub, which is a big draw for the showroom. Additionally, it includes several unique shower setups and a custom Mr. Steam sauna that entices visitors with a relaxing aromatherapy experience. Most impressive, however, is the live showerhead wall that customers can bring to life with the push of a button.
“The live features facilitate the selection process and allow our customers to visualize more accurately how a product will look inside their own homes,” Ali reiterates.
Founded in 2004, the business was built on a principle of creating a one-stop shopping environment.
“Whether you are a designer looking for inspiration, a builder ready to finalize choices or a homeowner diving through a home renovation/building process, our showroom provides an exhaustive amount of options to build the home of your dreams,” Zeeshan notes. “Our philosophy from the beginning has always been to assist customers with the least amount of stress possible. We know that building/renovating can be a tedious chore and the process can get overwhelming pretty quickly.”
“With that in mind, we created the Houston showroom, which complements our Sugar Land showroom, as a top-notch, one-stop shop for kitchen and bath products,” Ali adds. “One of the best compliments we get from customers when they come into our showroom is them saying they feel like they’ve entered kitchen and bath heaven!” ▪

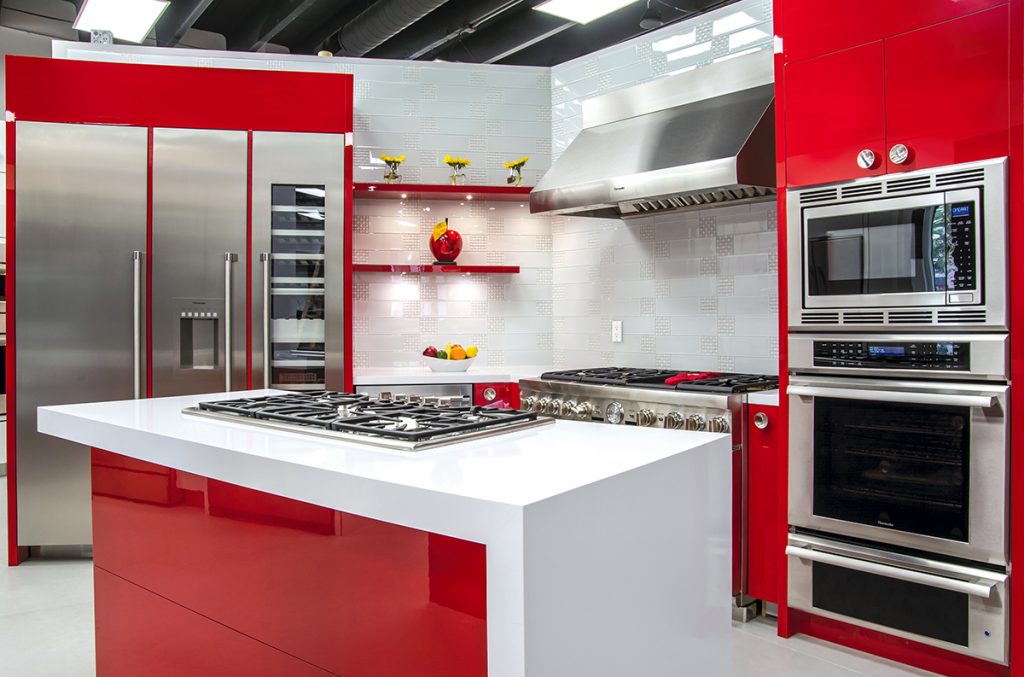
Comments are closed.