Do you have a compact kitchen space and do you need small kitchen ideas? We spoke to the experts to come up with 10 little kitchen layout ideas that will help you make the most of your space.
We demand a lot of our kitchens every day, and smaller spaces often have to work harder for us. They should be robust and, above all, easy to navigate. “This is where the work triangle comes in, with sink, cooking and refrigerator areas in relatively close proximity,” explains Matt Baker, designer at Harvey Jones. “A sufficiently large worktop should be available for preparation, preferably next to or opposite the hob zone.”
Multifunctional elements are the key to a successful small kitchen design – be it an oven that doubles as a microwave or an L-shaped worktop that can be used as a breakfast bar. It is beneficial to involve a kitchen designer early on in your planning process as they can advise you on how best to optimize your space. A plus for small kitchens is that you can often choose custom-made storage or quality materials that will stand the test of time without breaking the bank entirely. “Longevity is a priority in a new kitchen,” said Ben Burbidge, General Manager of Kitchen Makers. “So you need to make sure that the design and colors you choose are styles that not only work for you, but that you will love to live with for many years to come.”
1. GO WITH A GALLEY
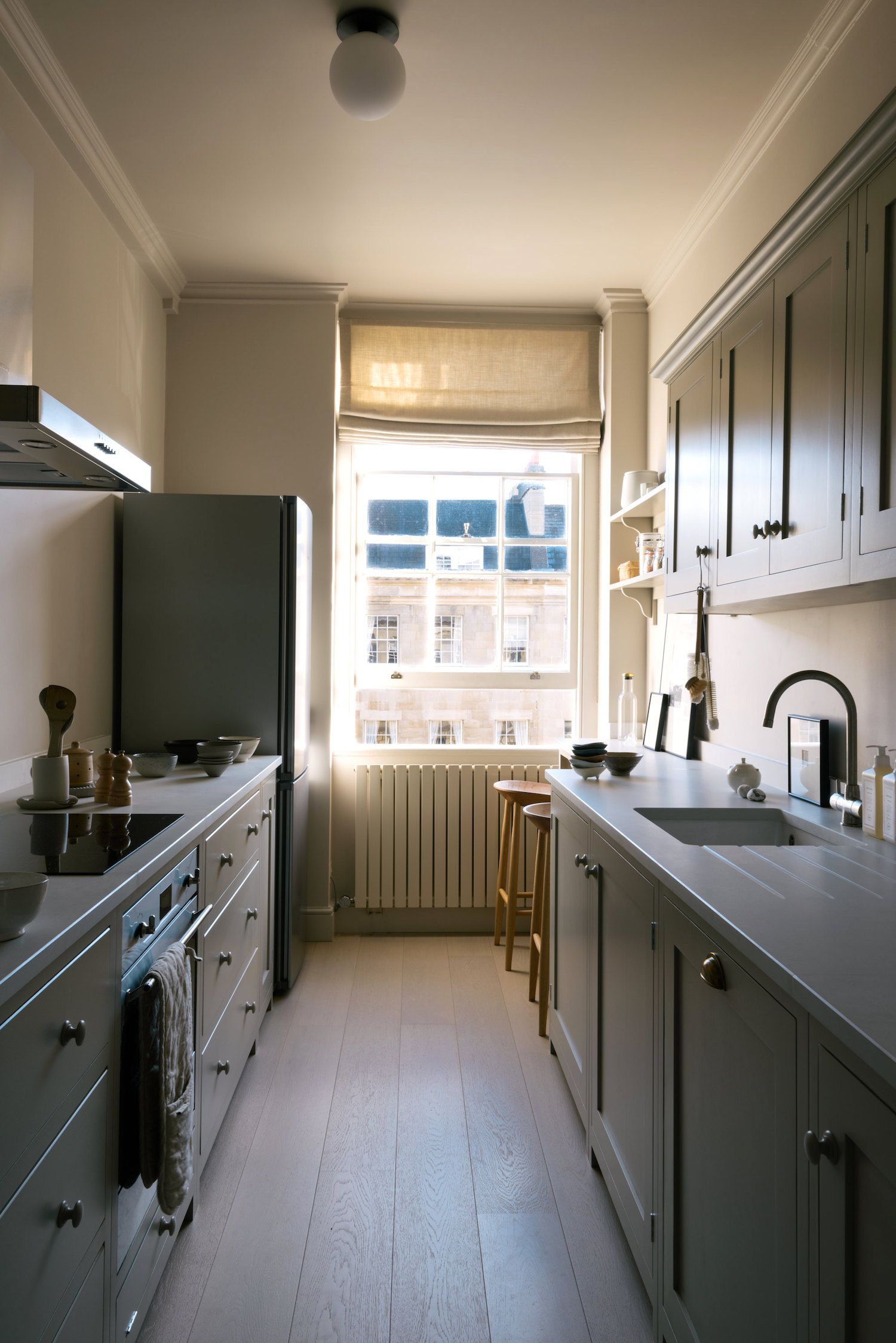
Double kitchen layouts are ideal for tight spaces. With two cupboards arranged parallel to each other, you can design your kitchen ergonomically so that everything is in close proximity. If possible, keep tall cabinets and wall cabinets on one side of your small kitchen layout to allow more space for prep and cooking on the other.
2. LEAVE IN THE LIGHT
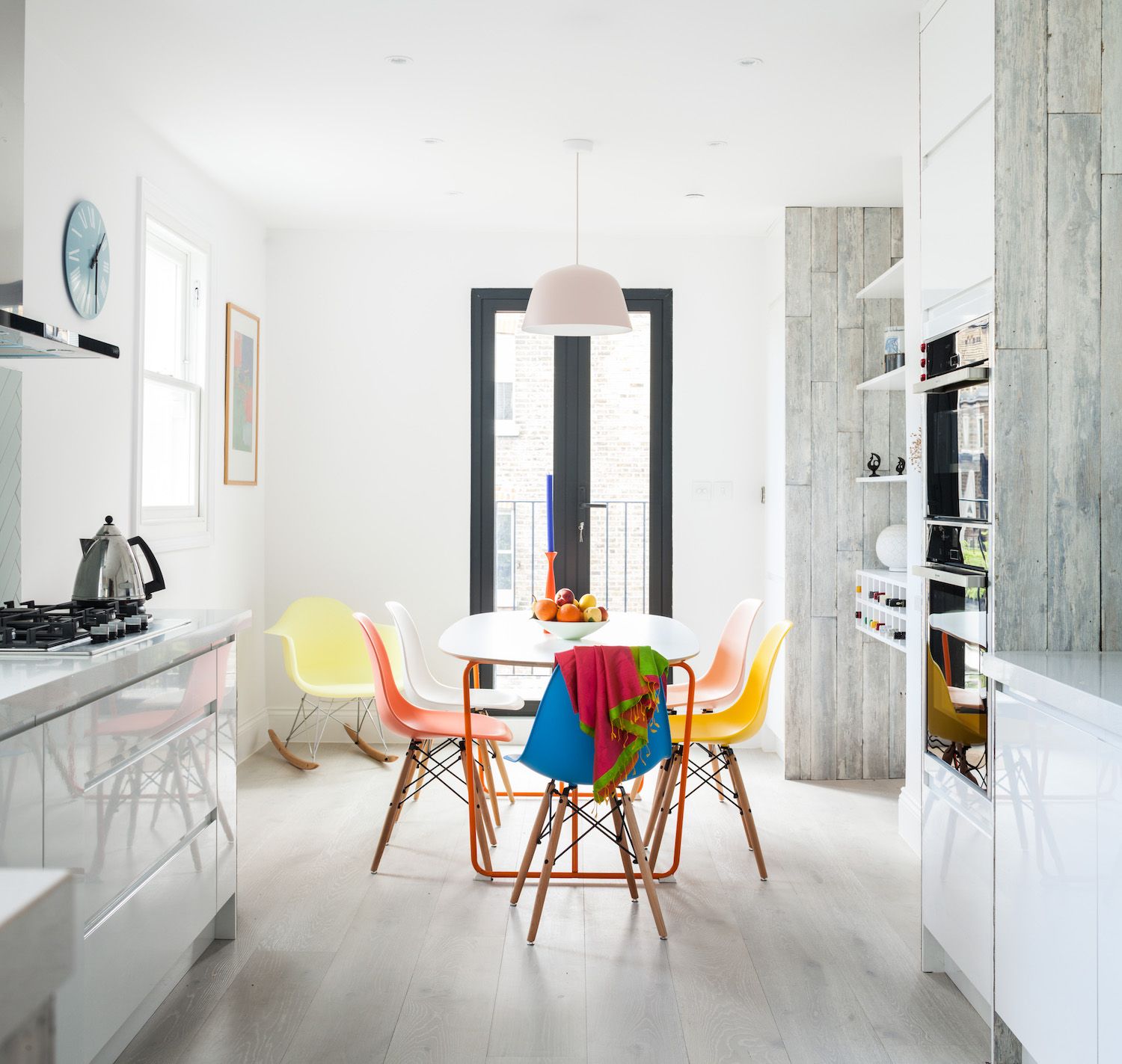
(Image credit: David Butler)
“The secret to building a small kitchen, to feel big, is to make it feel very light.” says Peter Morris, architect and designer. “You can do this by introducing natural daylight.
White surfaces reflect daylight, but not too much. Splashes of paint and texture are also required. ‘
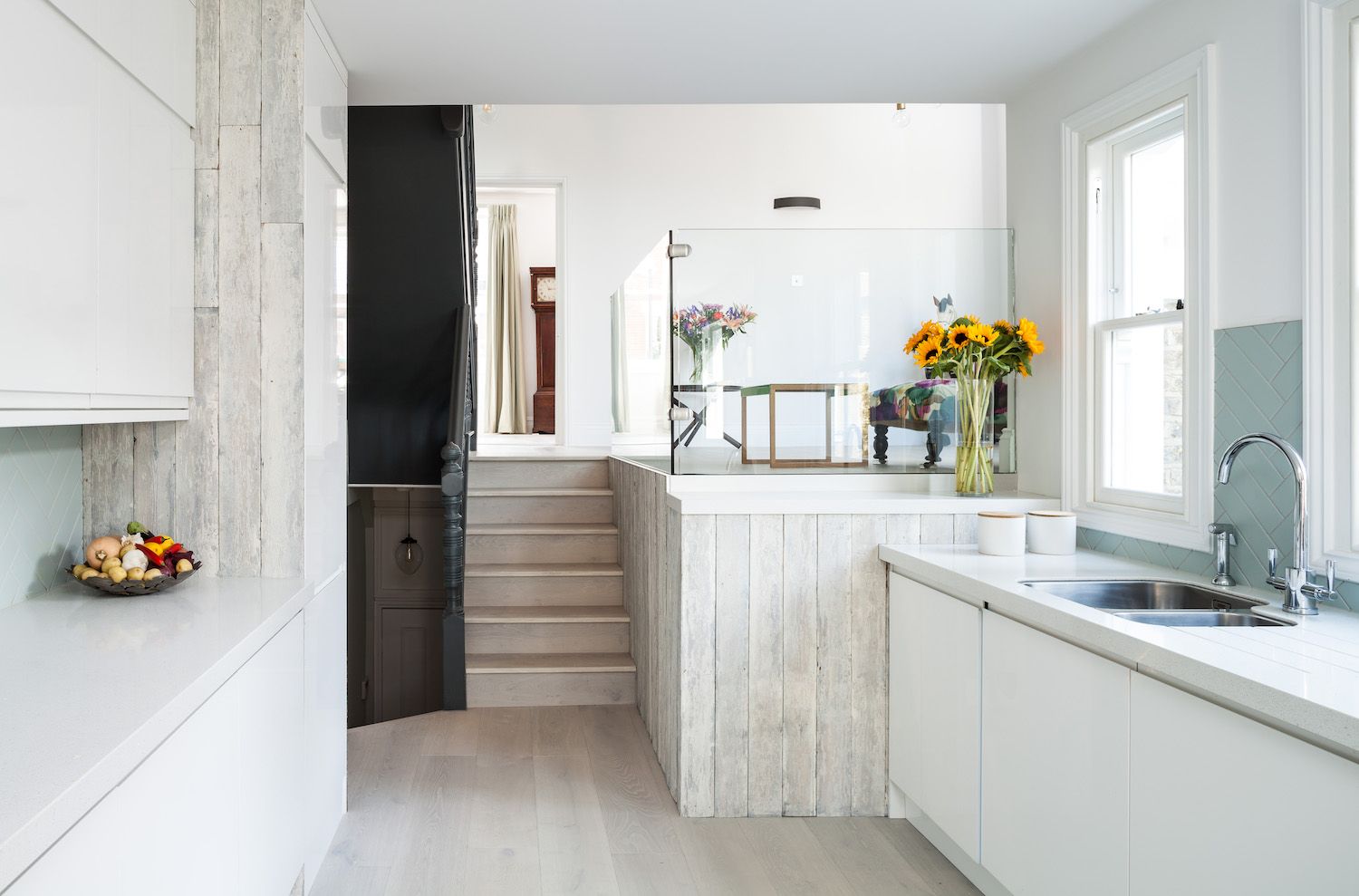
(Image credit: David Butler)
3. ISLAND LIFE
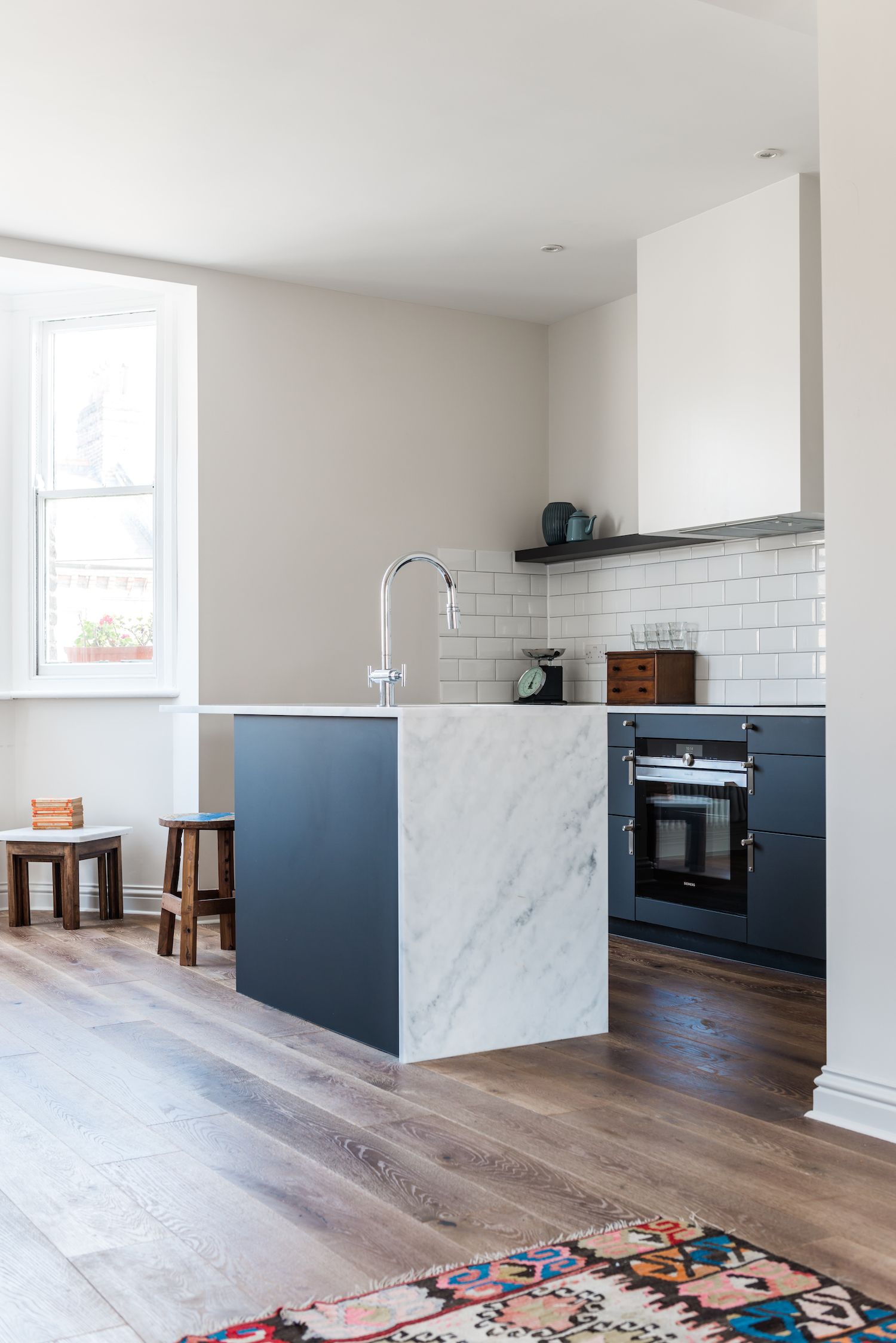
Yes, it is really possible to have an island in a small kitchen – if you are smart. Avoid installing equipment on an island as it can take up too much space and instead focus on using the island for storage. You may also want to consider a portable butcher block design that can be moved around the room if needed.
4. Time to reflect
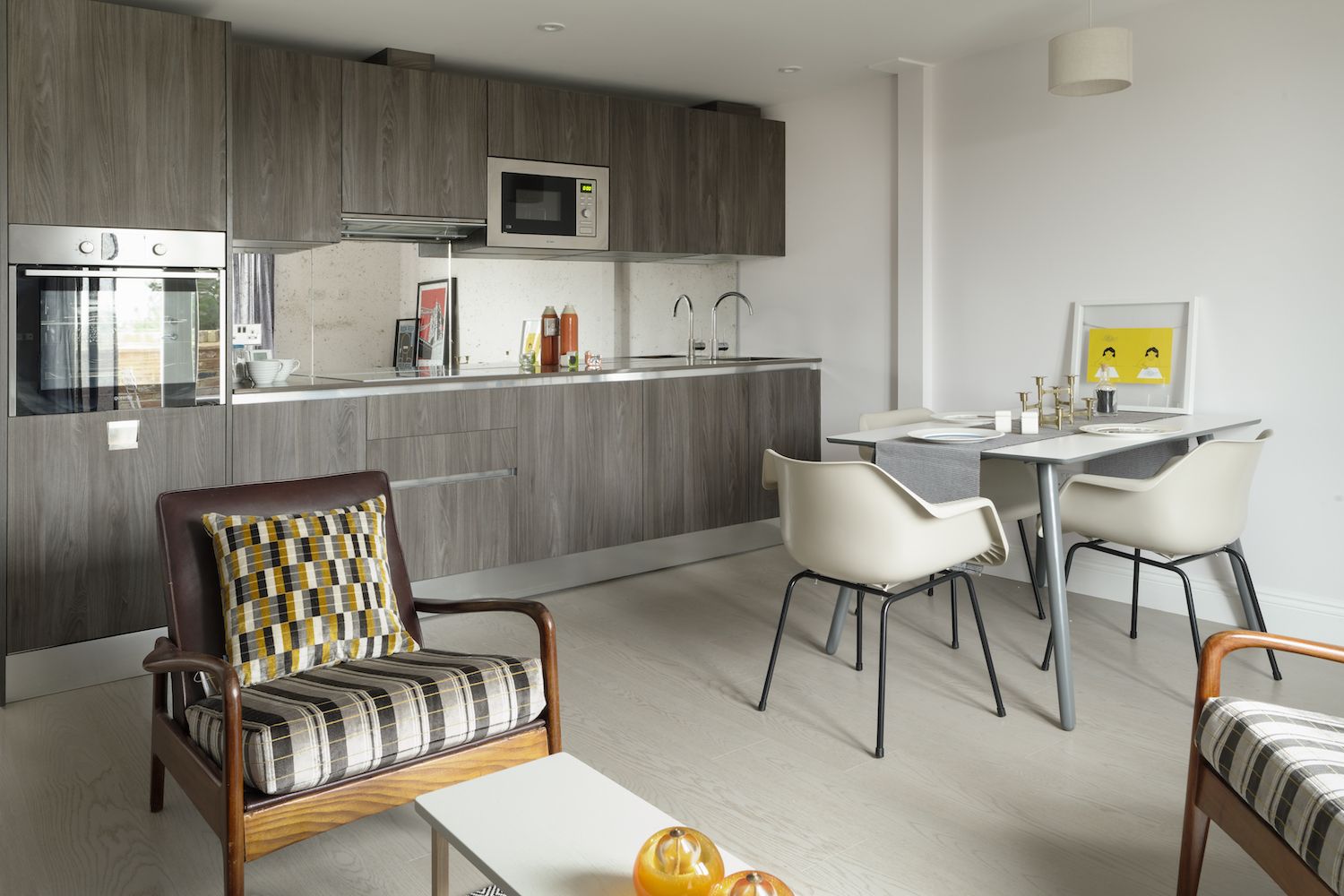
(Photo credit: richardgooding)
Use shiny or reflective surfaces to further maximize the feeling of space. An antique mirrored backsplash was installed here to create the illusion of more space. It fits nicely into a handle-less wooden kitchen design – another modern space-saving tactic so you don’t have to worry about protruding handles anymore.
5. COLOR CODING
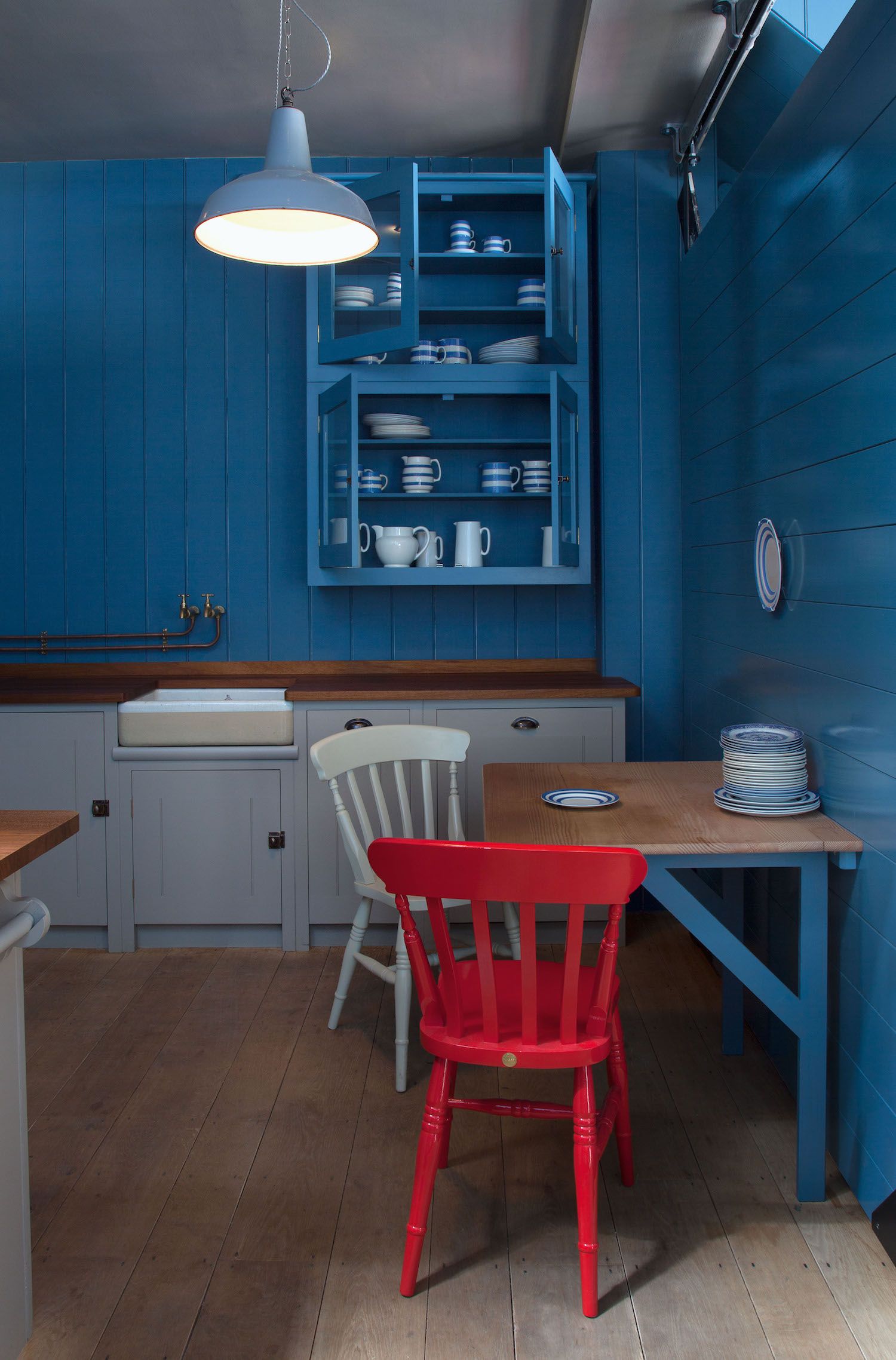
While light tones and finishes are an obvious choice for a small kitchen, don’t be afraid to kick back in color. A dark or bold wall can create a sense of drama, especially if the closet doors are painted the same color as the walls. Play around with samples in your room to see what works well alongside the natural light falling into the room, or get inspired by the primary pop of this blue kitchen.
6. HIDE AND SEARCH
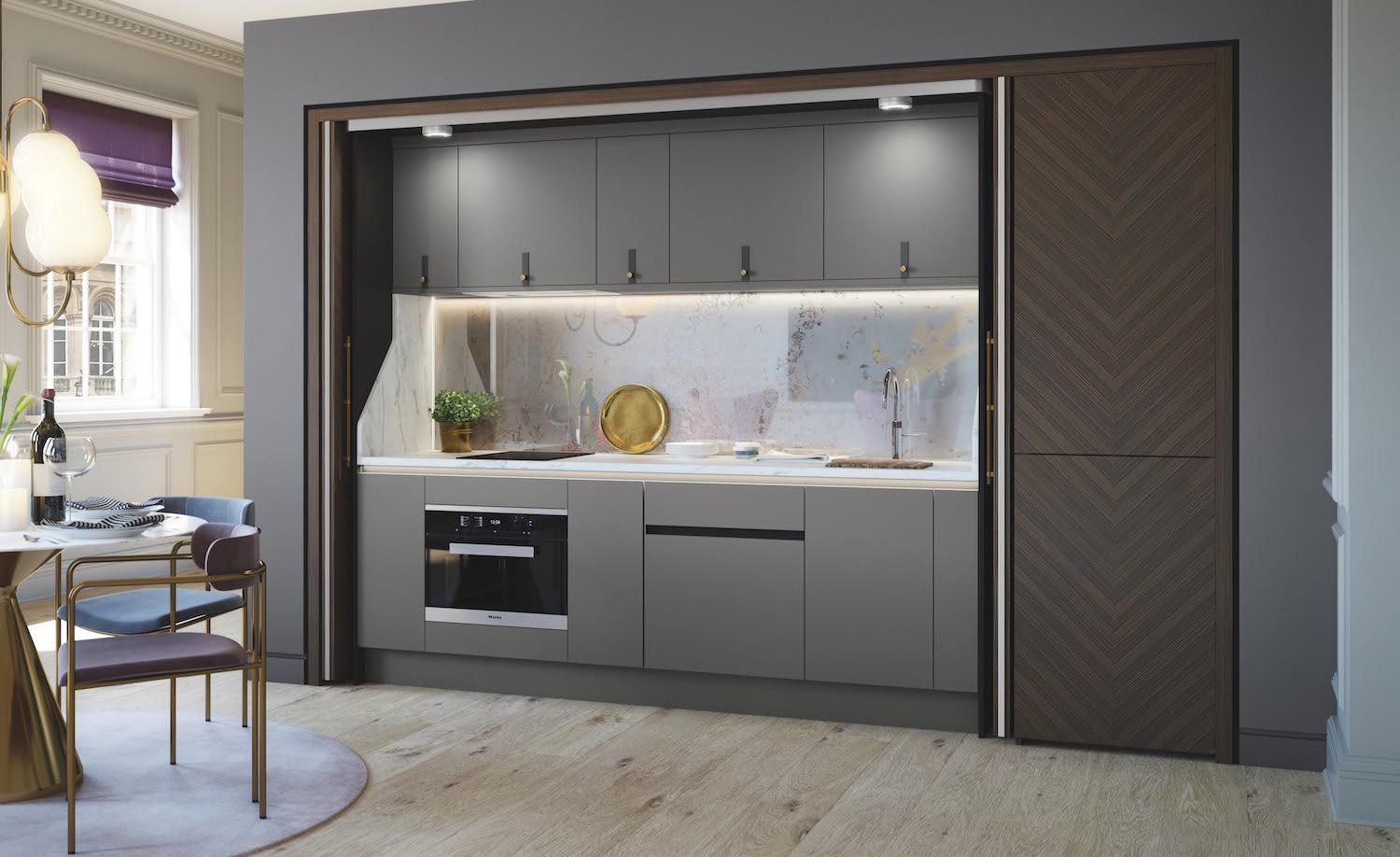
When your small kitchen is in an open floor plan, there may be times when you just want to keep it away from the rest of the room. A single-run kitchen can be cleverly hidden away with pocket doors that slide into the walls so it doesn’t get in the way when the kitchen is in use. Lighting can also play a huge role in how a small kitchen looks and works, as suggested by Rohan Blacker, founder of Pooky Lighting. “There are many ways to put LED strips on the top of your wall or under wall units that shine light on your ceiling or kitchen walls and instantly make the room look bigger and brighter.”
7. SMART STORAGE
“When it comes to cabinet space savings, the rule of thumb is ‘pull out’,” said Tom Howley, design director at Tom Howley. “Customize deep cabinets and pull-out drawers or a cage system for a layered, discreet and effective storage system,” he adds. For corner units, add a carousel so you can reach the items on the back. Such indoor storage mechanisms add to the cost of your kitchen, but they are a worthwhile addition that allows you to make the most of every inch of the available space.
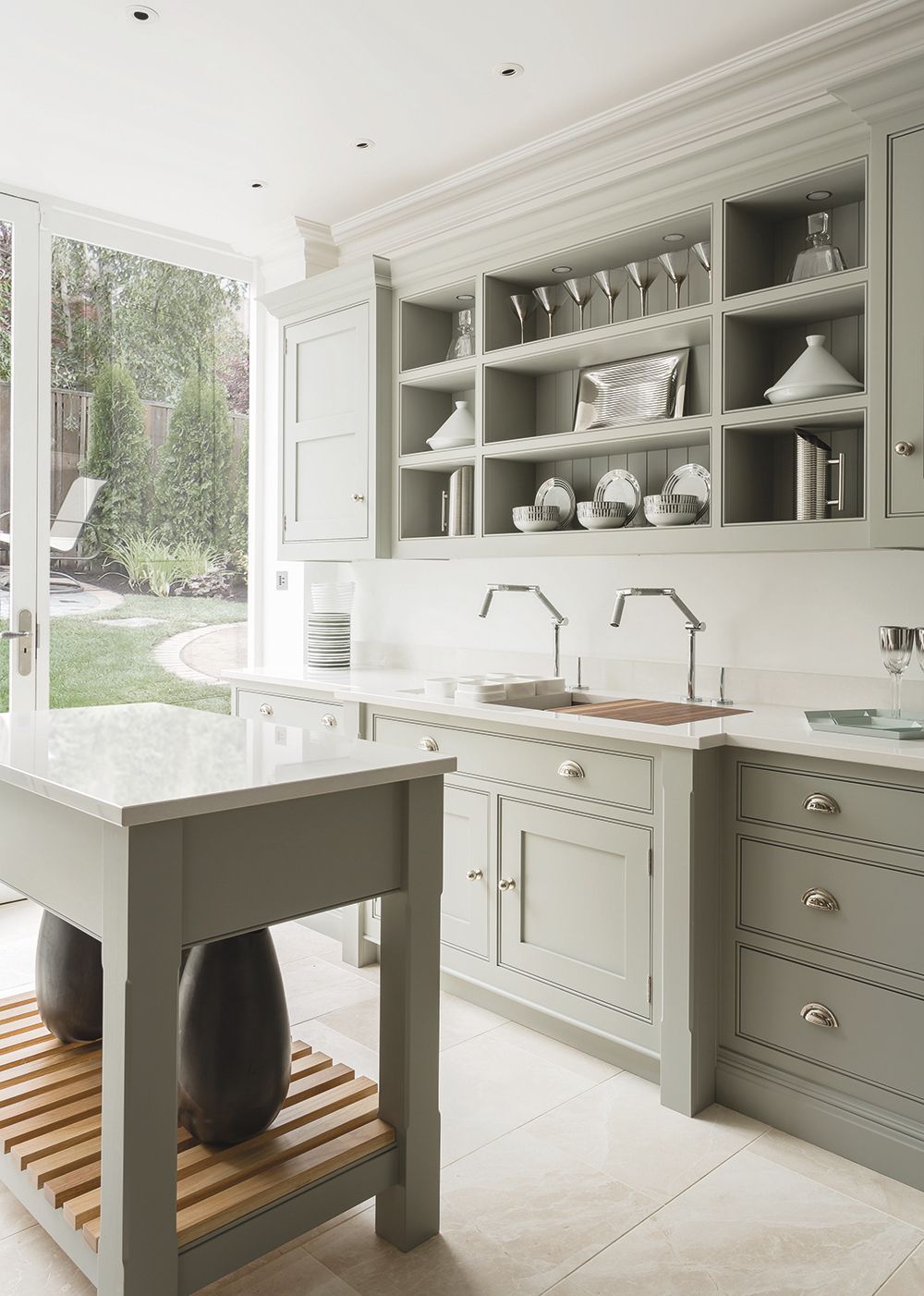
8. BEND THE RULES
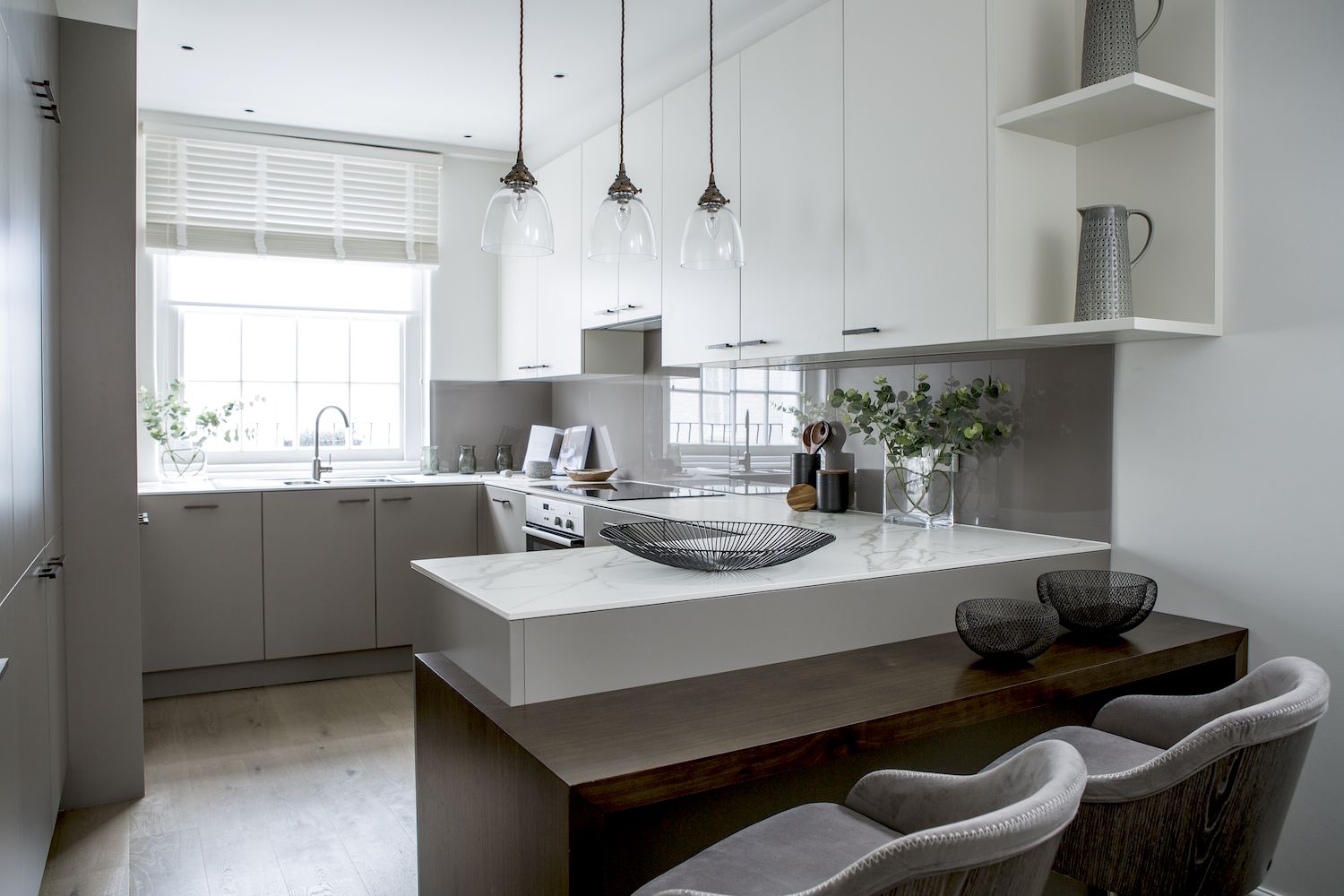
Reconfiguring an existing layout can open up the potential of your small kitchen, and another popular small kitchen layout is a U-shaped design. Interior designer Milward Teverini has created an optimal design here by integrating bespoke cabinets alongside elegant built-in appliances and a breakfast bar on the peninsula to create a casual seating area.
9. NEW HEIGHTS
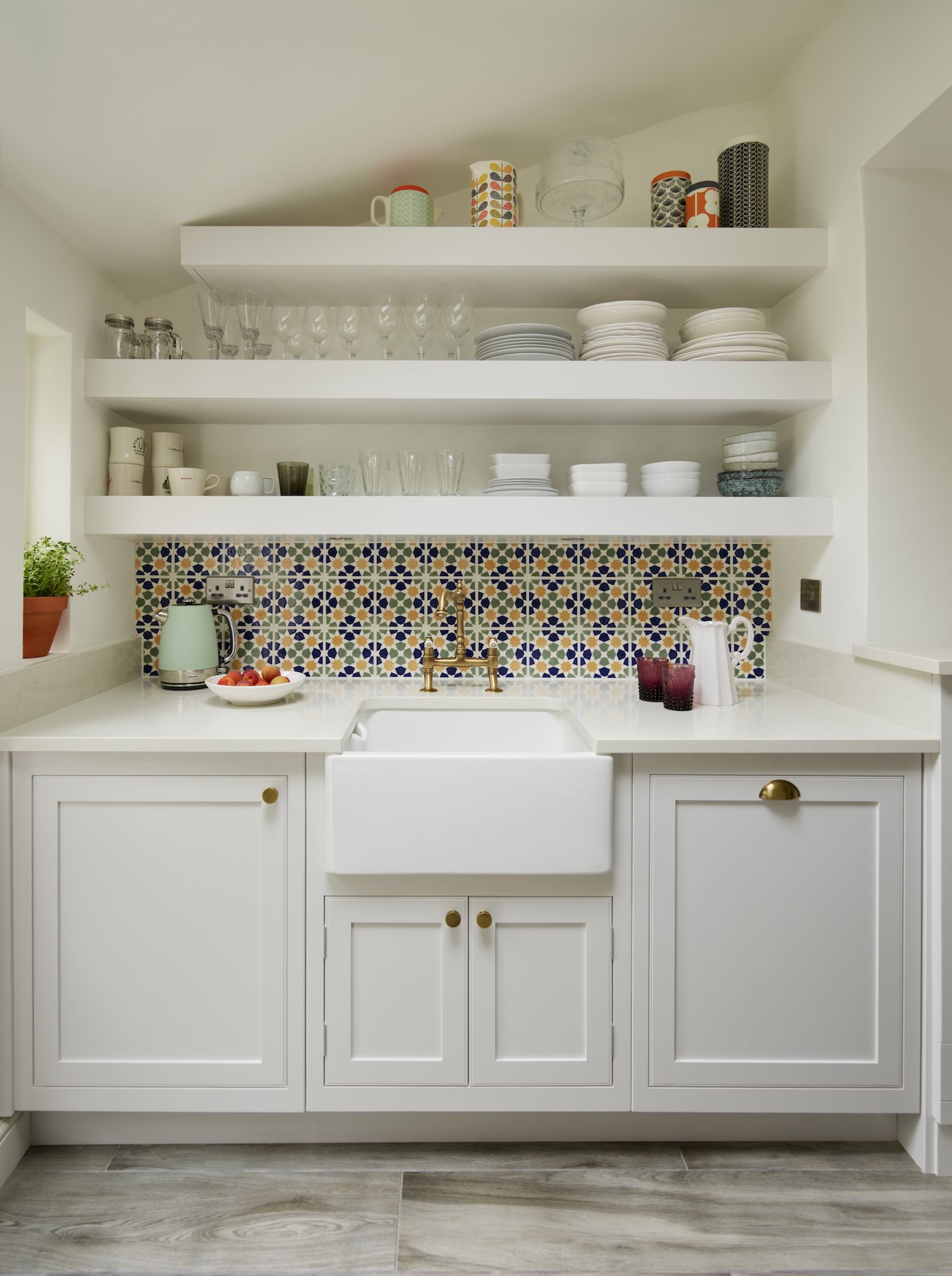
(Photo credit: Darren Chung Photography Ltd)
The constraints of walls, windows, and existing plumbing often determine the design of your kitchen, and it can be difficult to find the balance between having enough storage space without making the space feel too crowded. How do you go about designing a small kitchen well? “Normally I would see if a pantry fits first,” says Matt Baker, designer at Harvey Jones. “This eliminates the need to have lots of closets that can overcrowd the room and make it look cramped. However, adding shelves can be a clever way to add height but not clutter the space. ‘
10. Take a seat
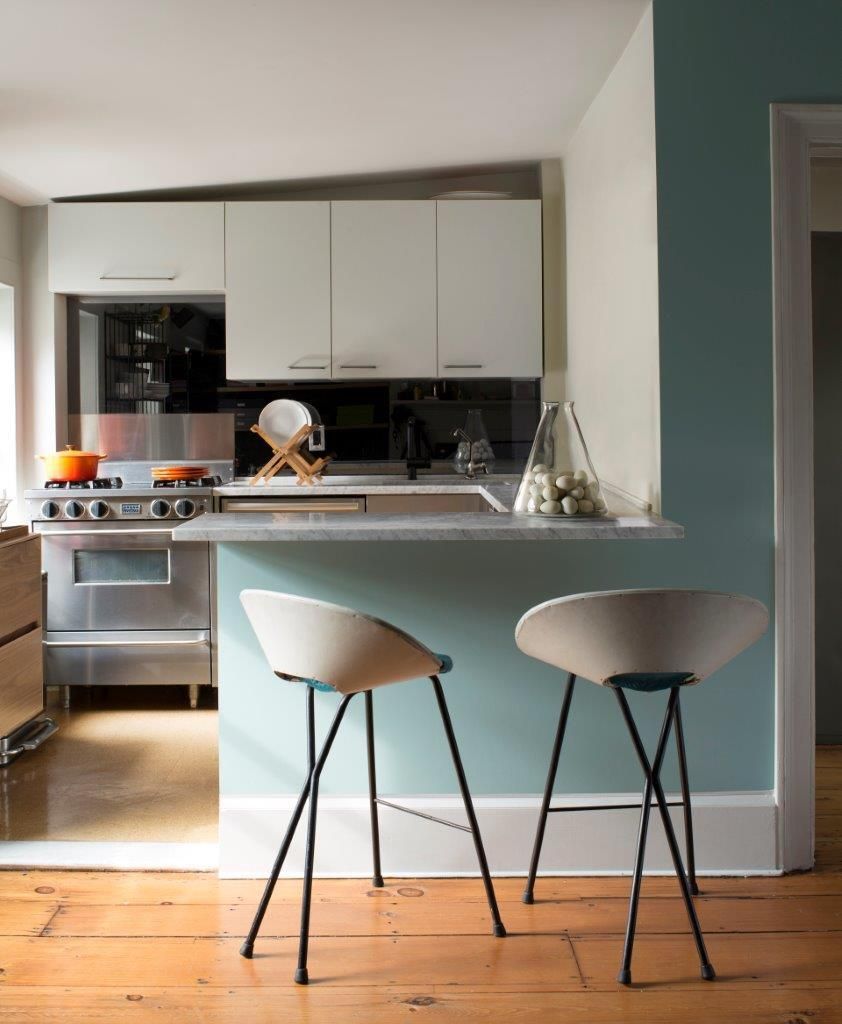
The benefit of choosing an L- or U-shaped kitchen design is that a cafe-style seating area and breakfast bar can be added to the outside of the kitchen, creating a more open feel and making it easier for a chef to be with friends or family to interact.

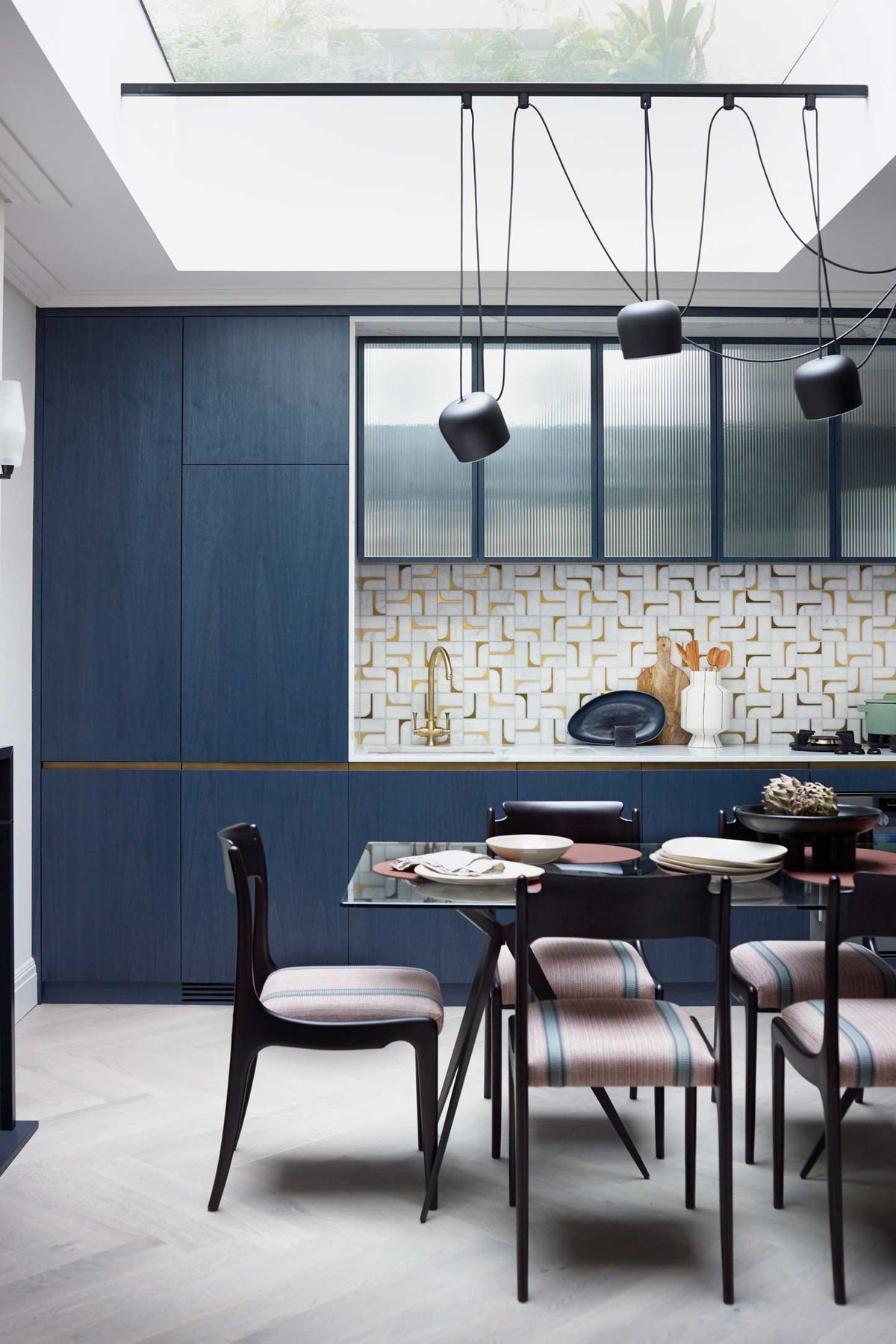
Comments are closed.